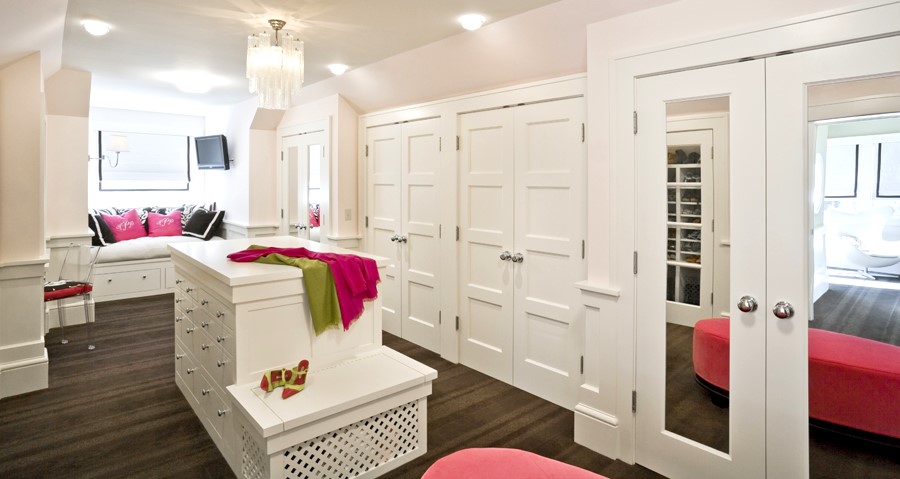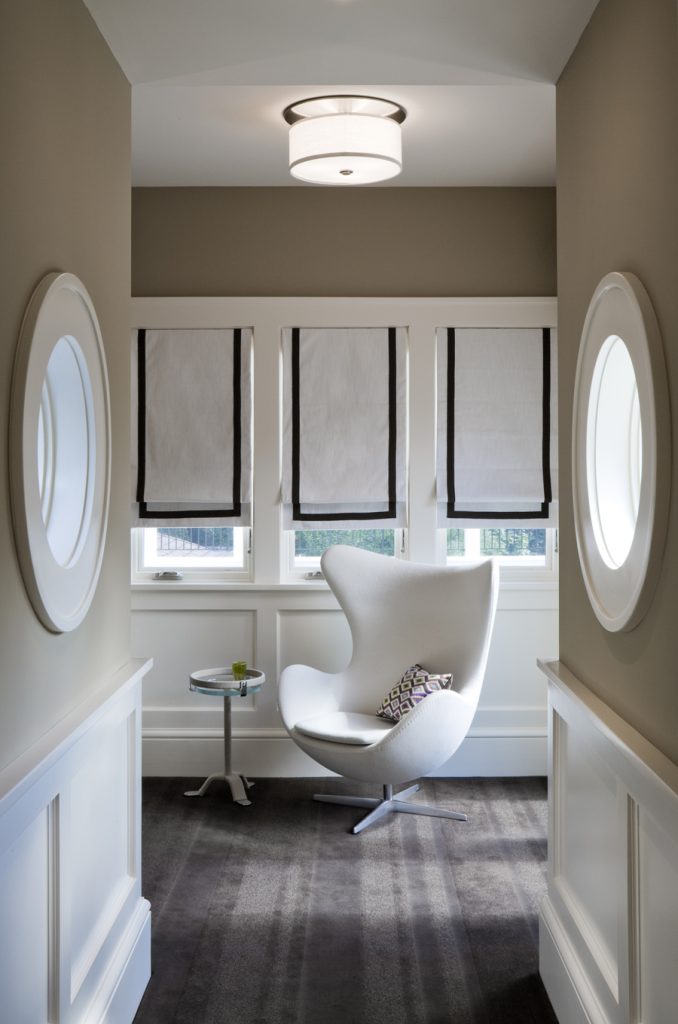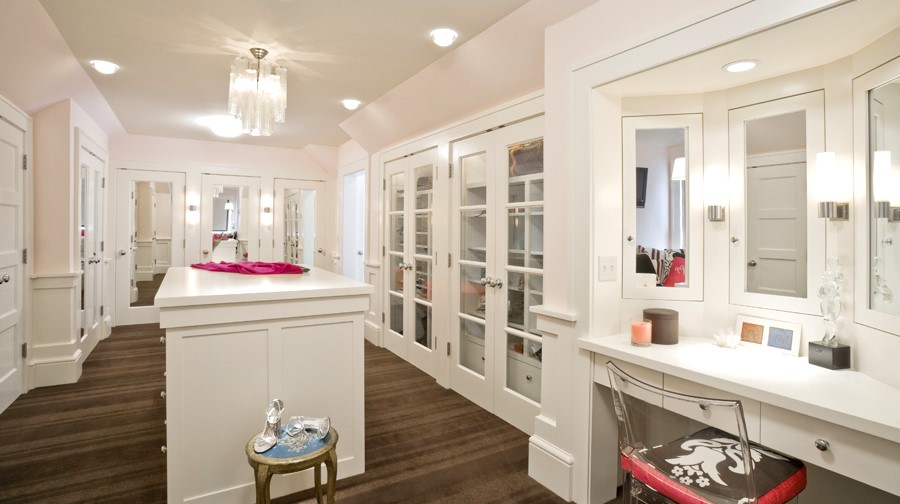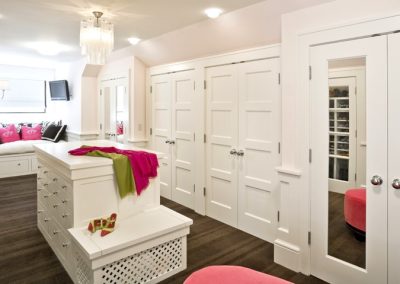


About this Project
An unfinished attic above the garage of this Minneapolis Lowry Hill home was transformed into a dressing room to accommodate the lack of closet space in the master bedroom. The main design challenge was to create a layout that would instill a feeling of coziness within the 700 square foot area, integrate with the master suite and maintain access to the second floor balcony.
The rest of the home’s interior design elements and color palettes inspired the overall design concept. It focused on key architectural details including wainscoting, cabinetry, moldings, and windows.
More than one hundred drawers, cubbies and shelf openings were custom made to suit the requirements of the Minneapolis homeowners.
Project Awards
ROMA Award
2008 Winner – Best Interior, One Room – Builders Association of the Twin Cities
“The closet turned out just wonderful, I never thought I would have a closet like this!”

